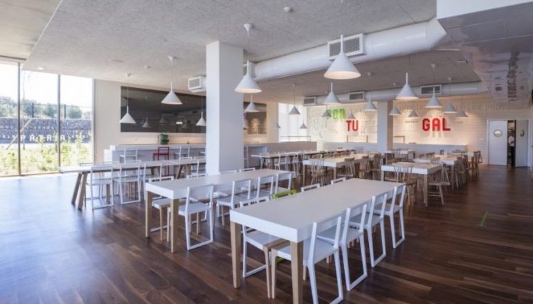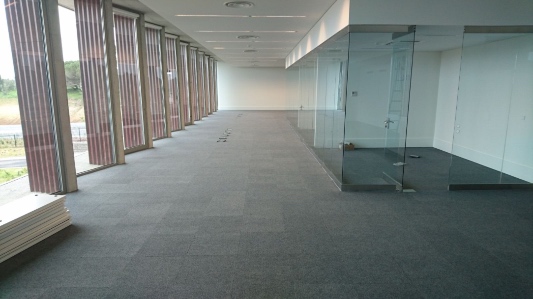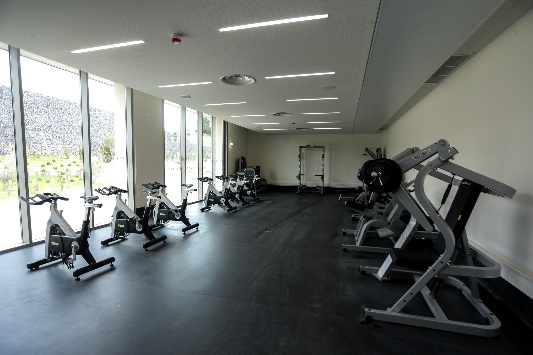
Football City
Being the residence of the national team, it is an area open to the outside but at the same time demure in order to promote work in privacy, in which the main values are serenity and the functionality of spaces.
-
PlaceJamor
-
ClientABB Engª e Construções
-
DepartmentsPlasterboard, Claddings and Floorings
-
Area12.400 m2
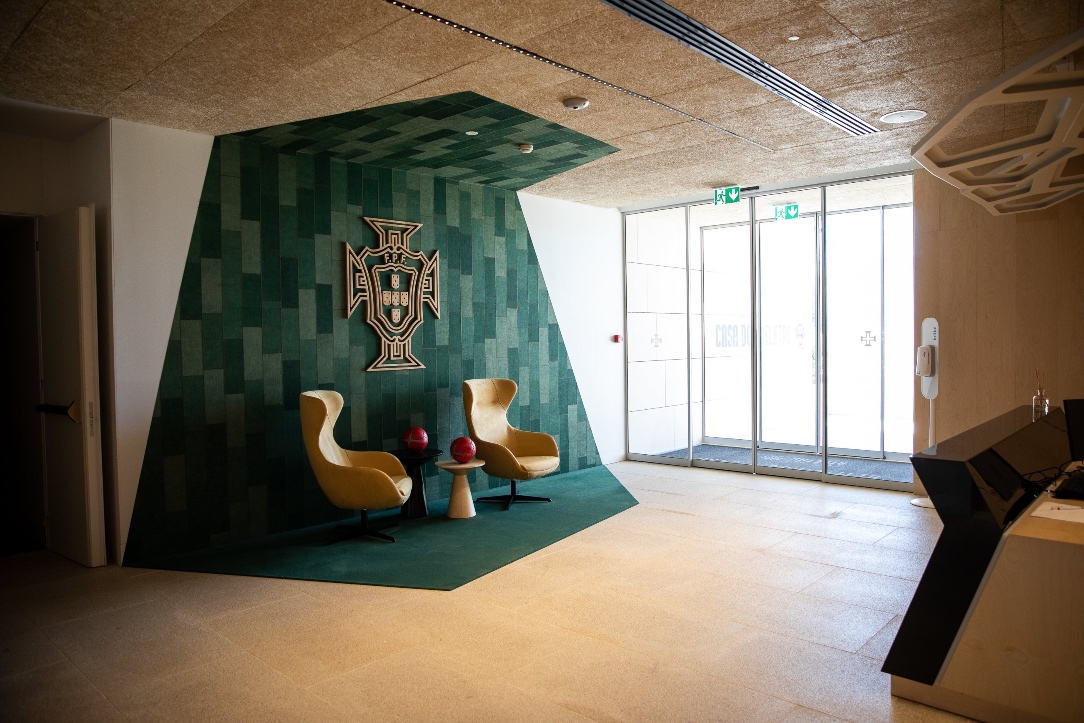
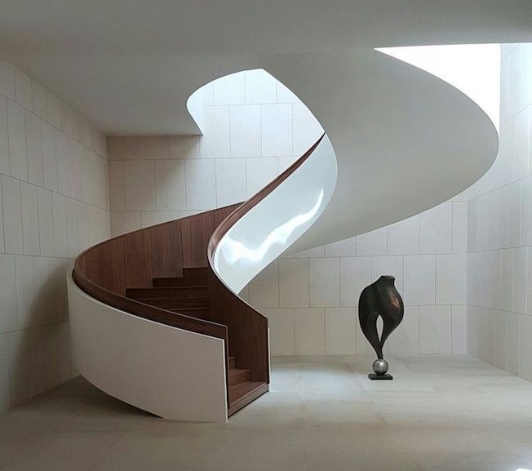
The construction of this complex, intended for the stages and training of national teams, was based on User and Environmental-friendly concept. Considering the best solutions and systems that provide comfort and good working conditions, reducing energy consumption.
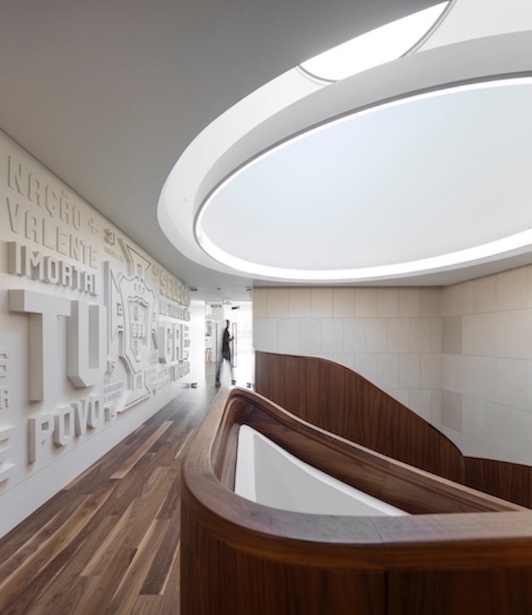
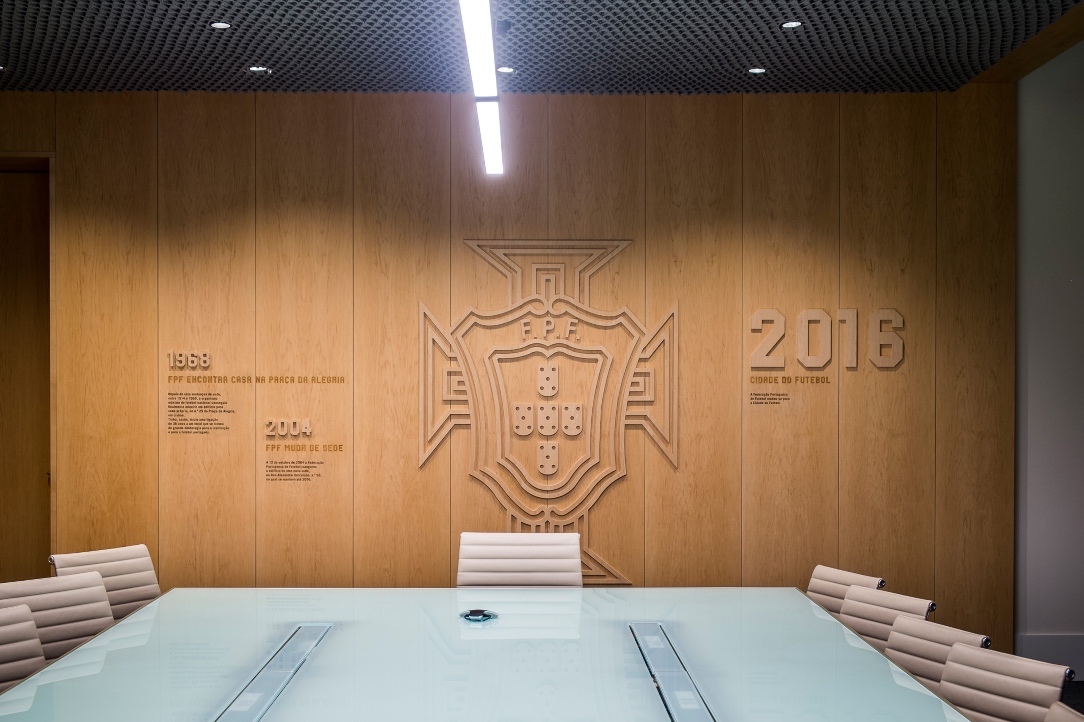
KOMAT's intervention took place in several areas of interior coatings and partitioning in plasterboard and metal ceilings.
Outside the buildings and walkways, we have installed Permabase ceilings.
We have applied Incati carpet in the offices, administrative services, meeting rooms and conference rooms.
In the changing rooms and corridors, we have installed vinyl flooring.
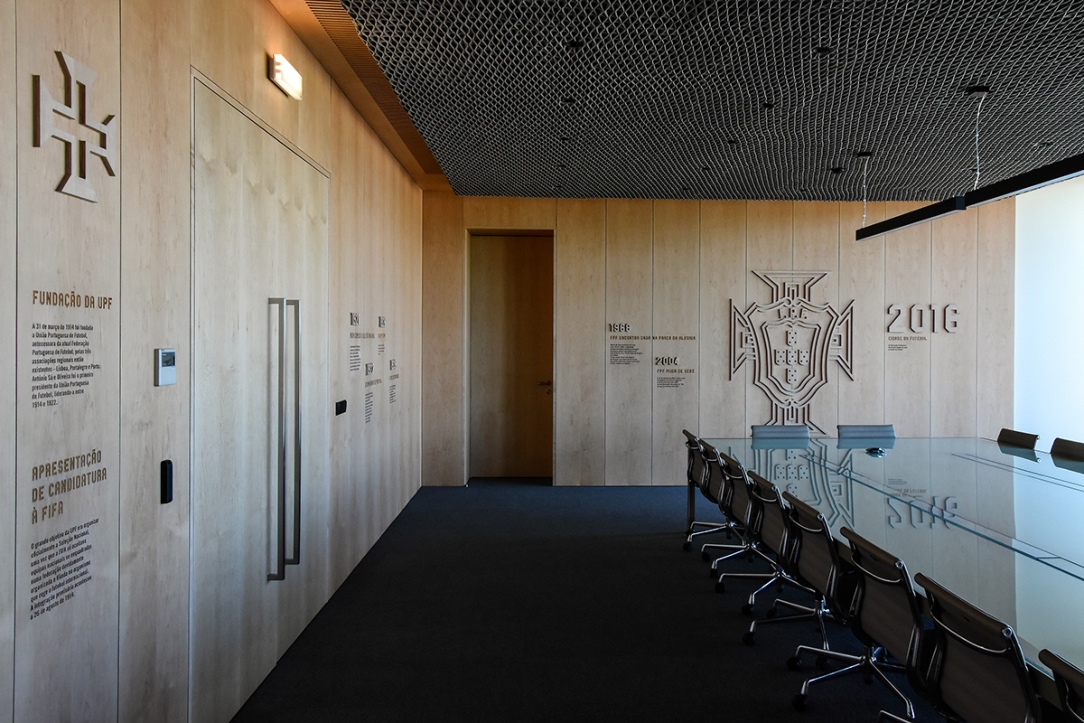
The complex gathers all the facilities of the FPF, being divided into three fundamental areas:
Main Building which houses the FPF headquarters (working areas of all FPF departments);
Logistics Center (warehouses of training material and equipment, archives, offices, press center);
Technical Center (training fields, changing rooms, gym, offices) and the Central Nucleus (Reception, training centre, conference centre, exhibition area, Restaurant/cafeteria).
