
Hospital CUF Tejo
It presents itself as a highly differentiated multipurpose hospital, focusing on unavoidable areas in the medicine of the future, being equipped with innovative clinical technology both in terms of diagnosis, treatments and of rehabilitation.
-
PlaceLisboa
-
ClientTeixeira Duarte
-
DepartmentsCladdings and Floorings
-
Area20.000m2

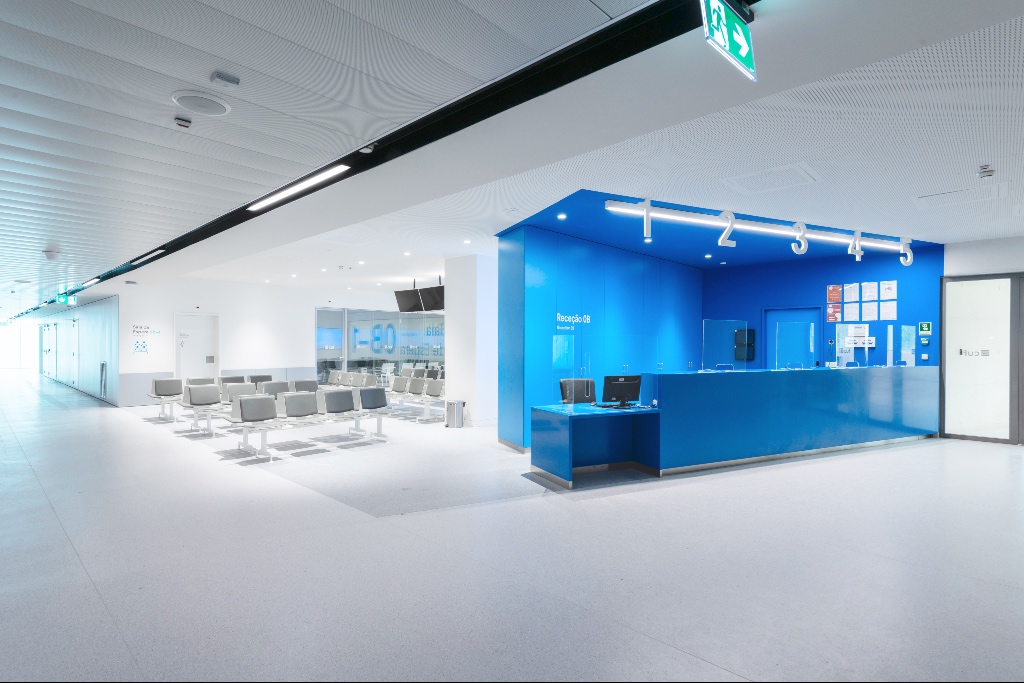
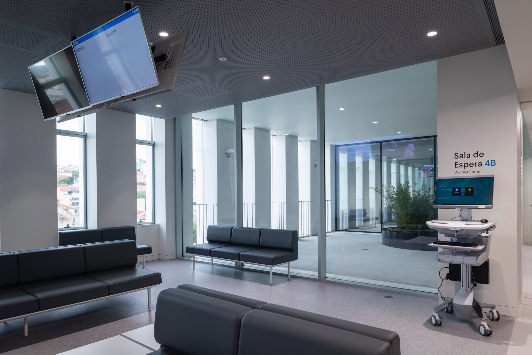
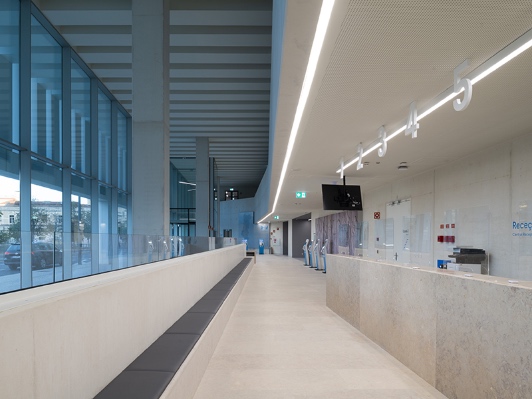
The presence of KOMAT in this work of excellent dimension, focused exclusively on the general claddings of the lower floors (P-1 to P2) namely in general circulation areas, common areas, offices, rooms and operating theaters.
The vinyl flooring applied was based on different technical characteristics:
anti-static in operating theaters and recovery rooms;
acoustics in several examination rooms and dining areas;
standard in appointment offices, circulation areas, common areas, Tac and examinations rooms, etc...
non-slip in wet areas, eg. bathrooms, cafeterias, laboratories, etc...
Total wall vinyl covering with Wallguard in operating theaters, isolation boxes, changing rooms and bathrooms;
Wall cladding with Cliniwall in general circulation areas, corridors, elevators halls, recovery rooms.
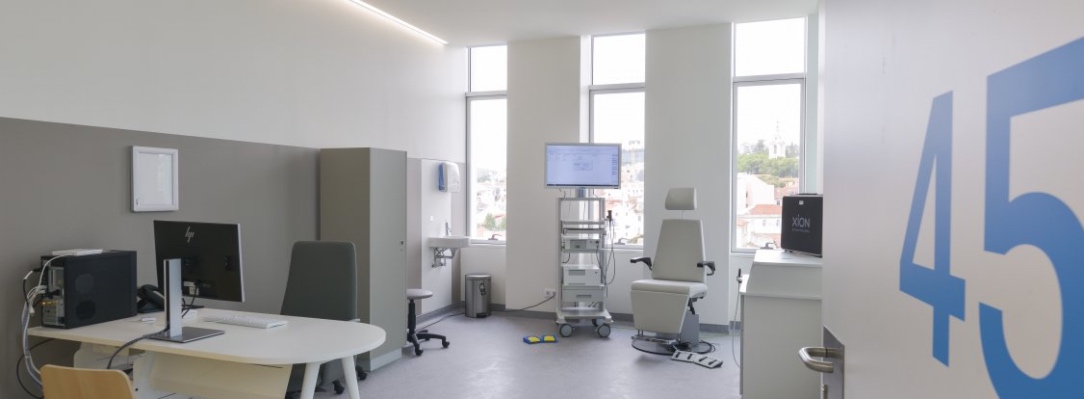
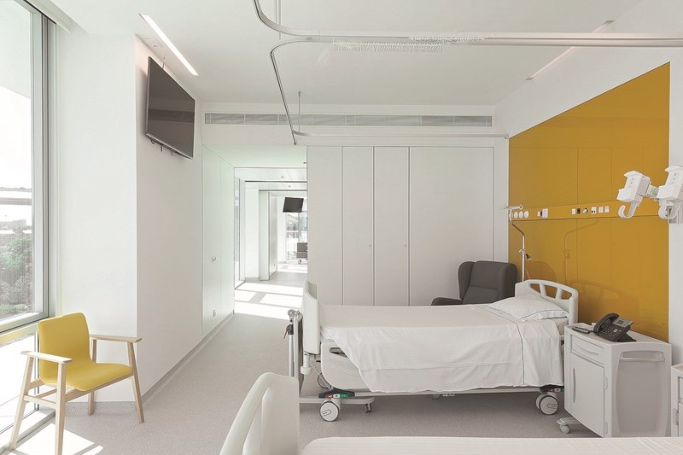
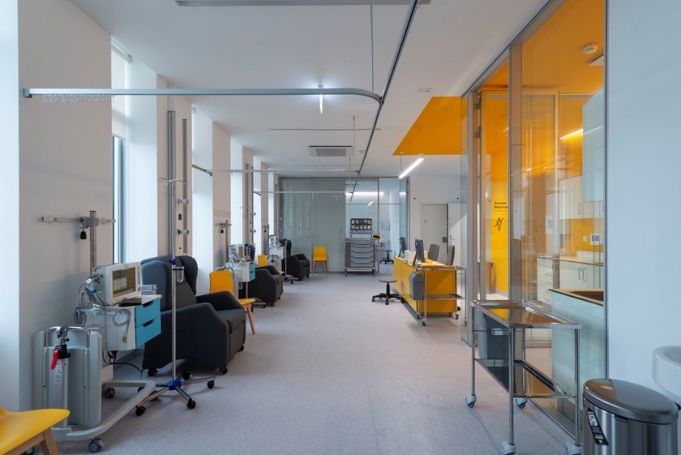
The Hospital CUF Tejo come to respond to the most complex and emerging clinical situations, as a result of a serious commitment to infrastructure, technical and human resources.
It is essentially based on creating value for patients, family members and caregivers and for healthcare professionals.
It is a school hospital, designed from the ground up to integrate undergraduate and postgraduate university training activities and translational research into the day-to-day of clinical teams.




