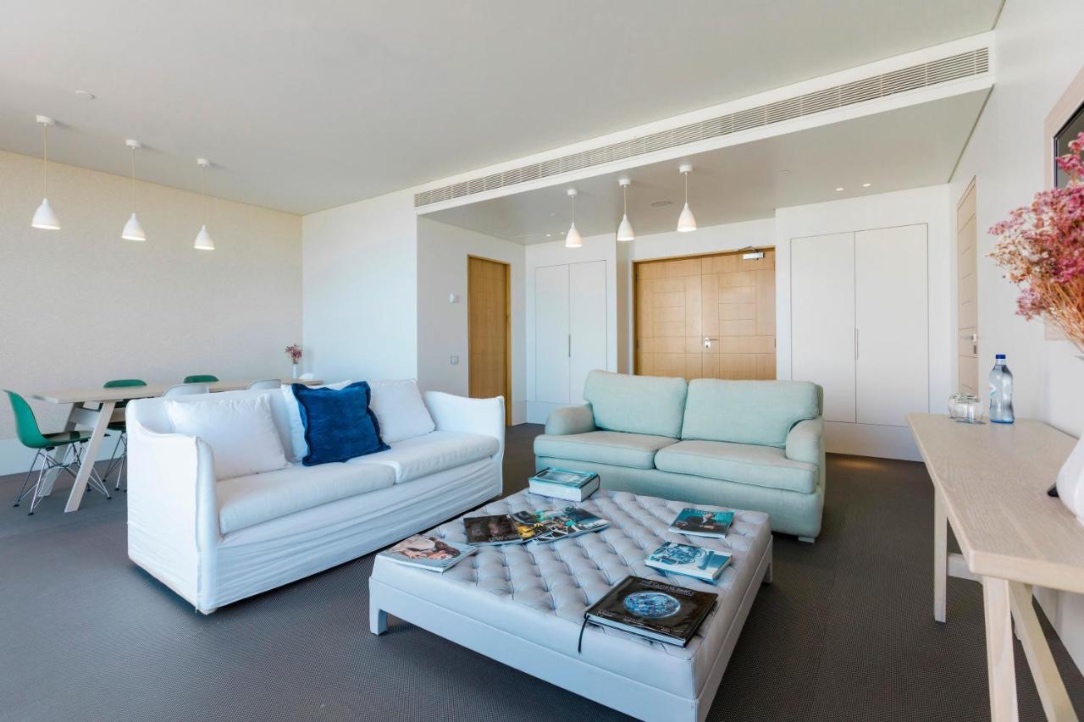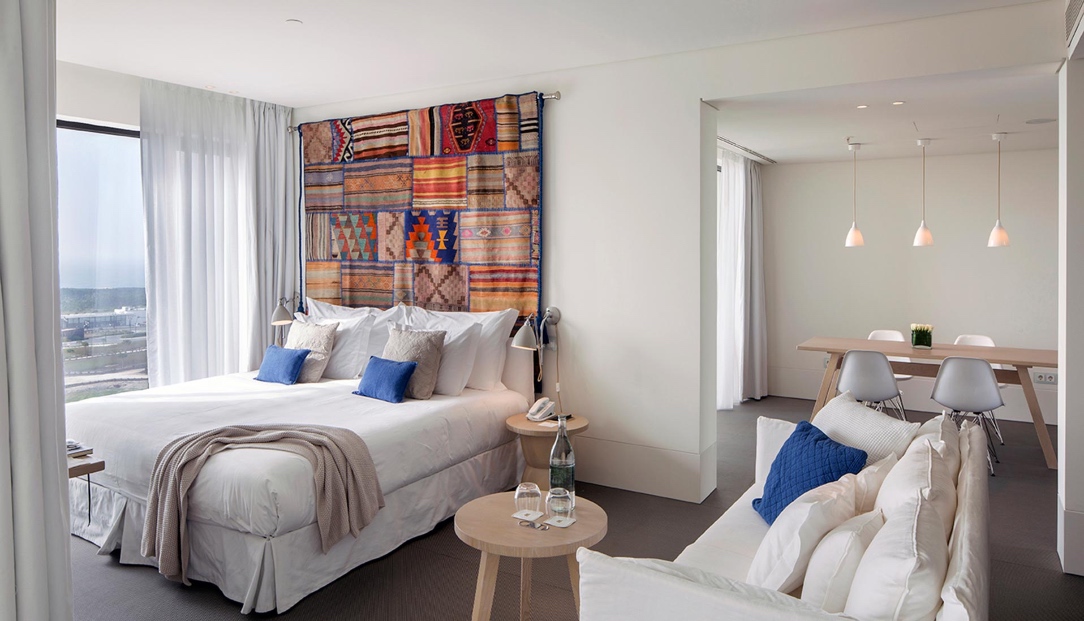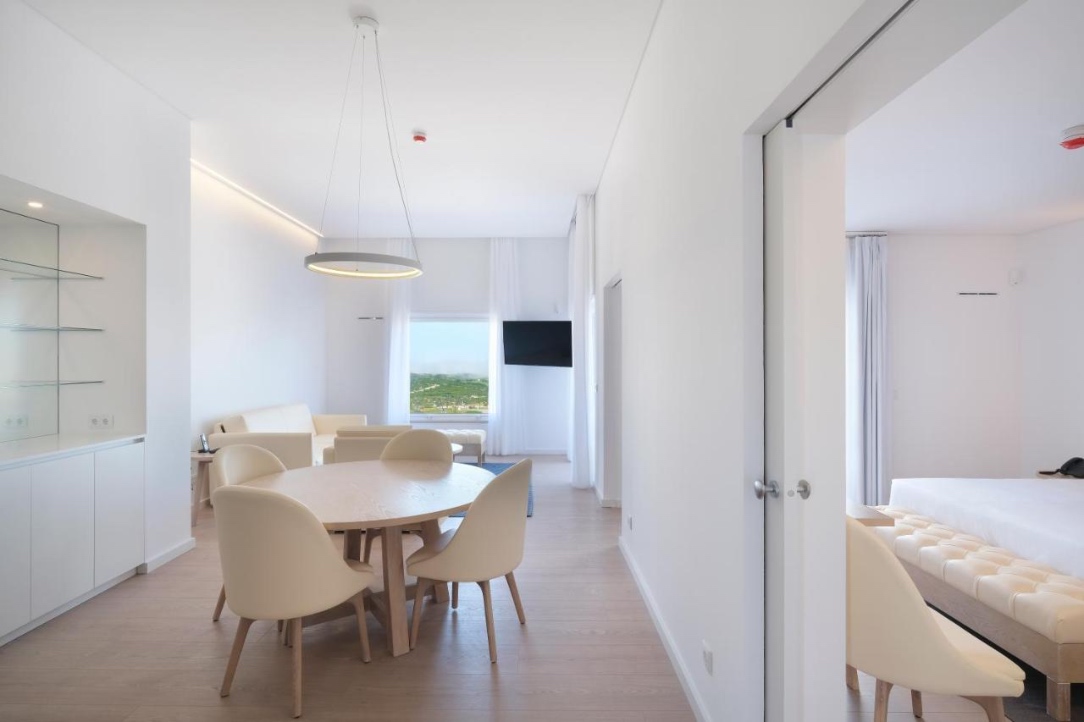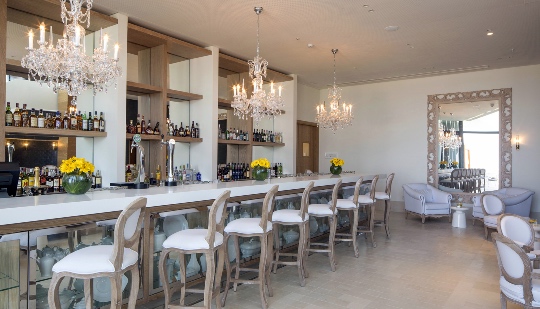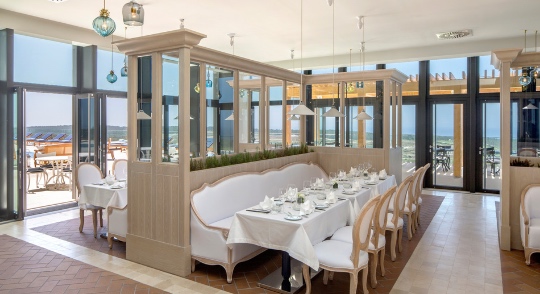
Hotel Royal Óbidos Spa & Golf Resort 5*
It is inserted in a privileged location next to the medieval town of Óbidos, the Óbidos lagoon and, bathed by the wonderful Atlantic coast.
-
LocationÓbidos
-
ClientMSF - Engenharia, S.A.
-
DepartmentsPlasterboard, Claddings and Floorings
-
Area10.000m2
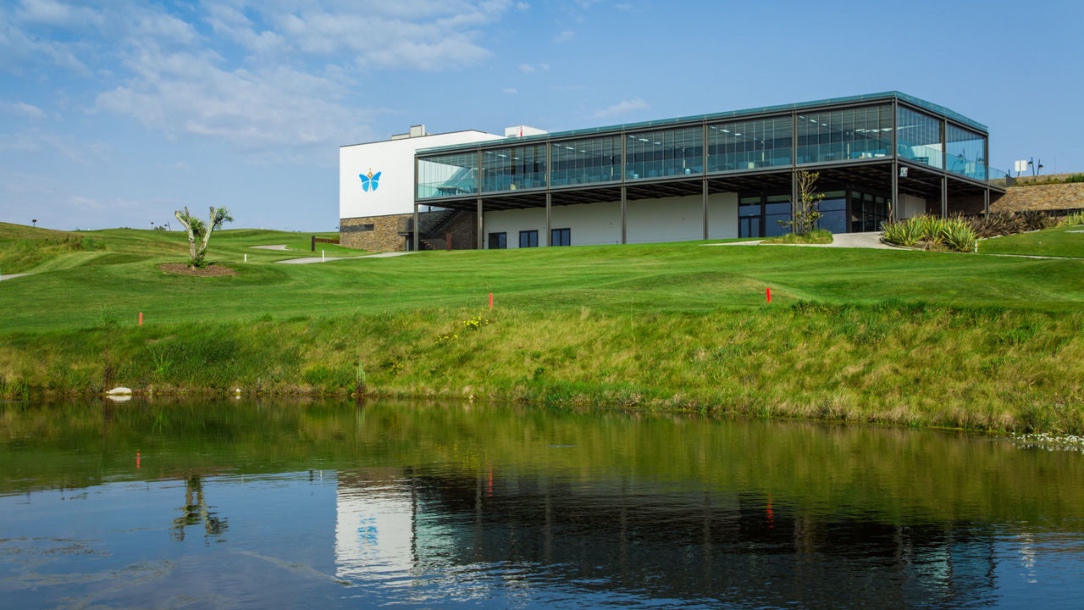
The architectural concept which was considered in this project has privileged the integration of volumes into the landscape through a low-density construction, in order to minimize the impact on an environmentally sensitive area.
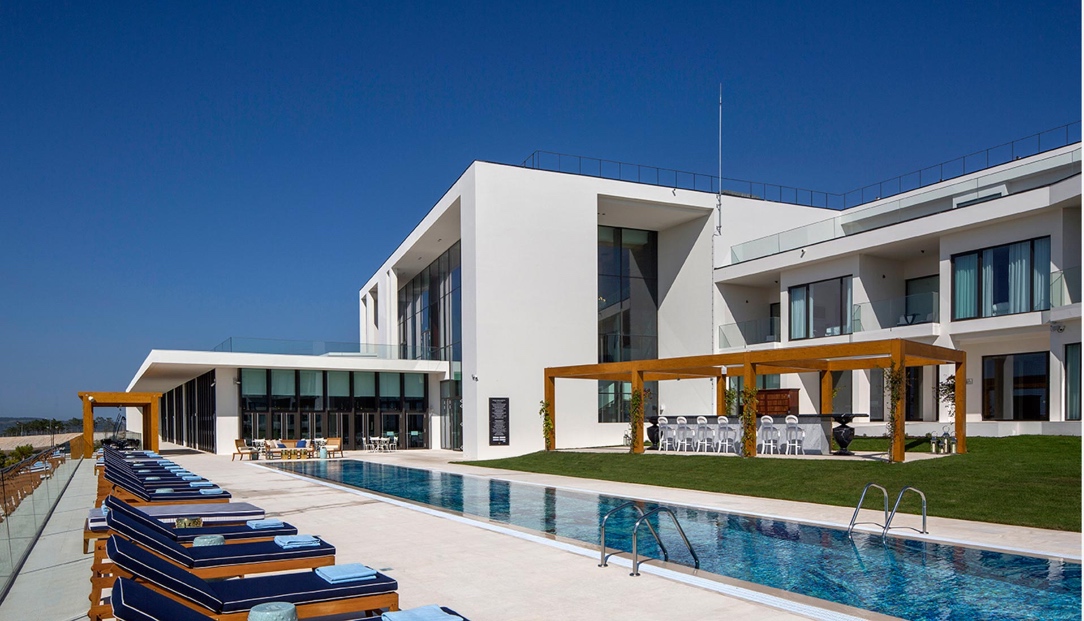
The implementation of the complex has obeyed to a stratification logic susceptible of following the land´s smooth topography, allowing all the accommodation units to take advantage of the surrounding natural landscape.
Our intervention in this ambitious constructive and architectural project focused on the areas of interior claddings to promote ambiances with excellent thermic and acoustic comfort in all areas of the Hotel.
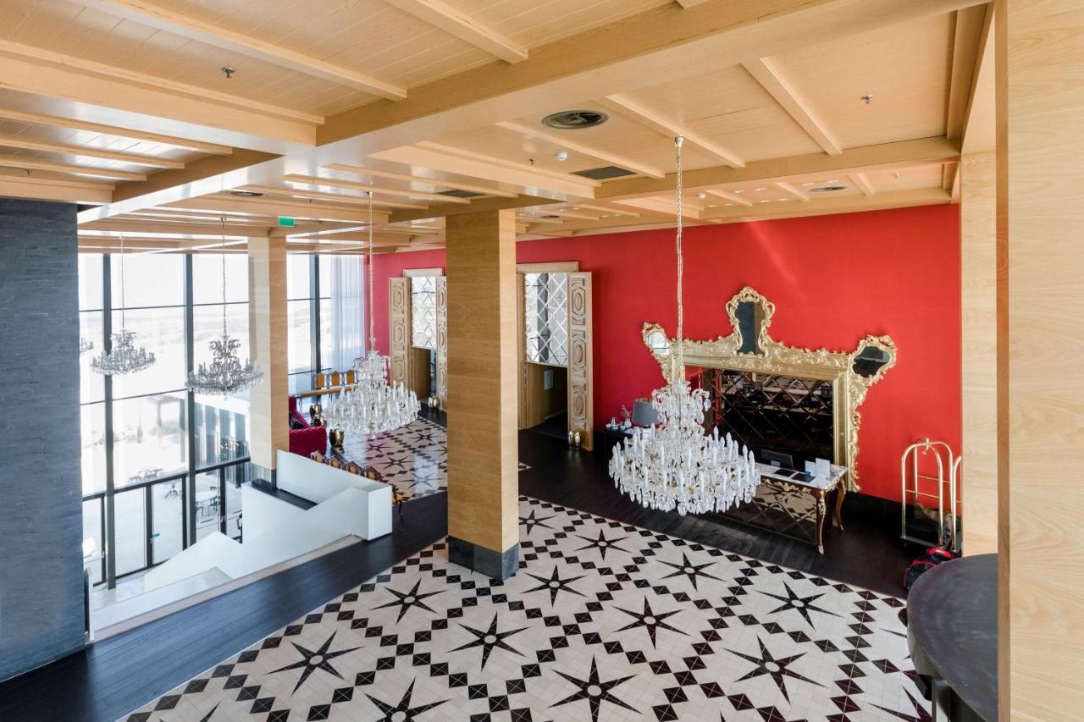
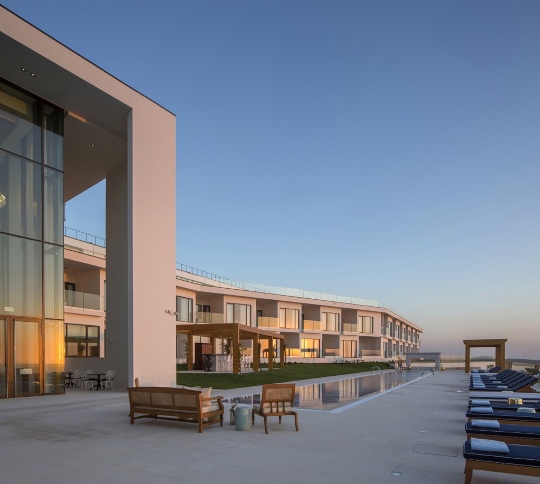
Concretizing an eclectic decorative concept, we have applied the wooden ceilings in the entrance and reception Lobby area.
We have installed the exterior ceilings in Permabase and interior ceilings in the bedrooms and social areas in plasterboard.
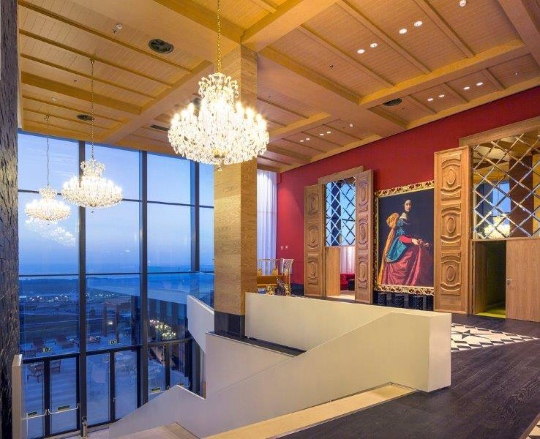
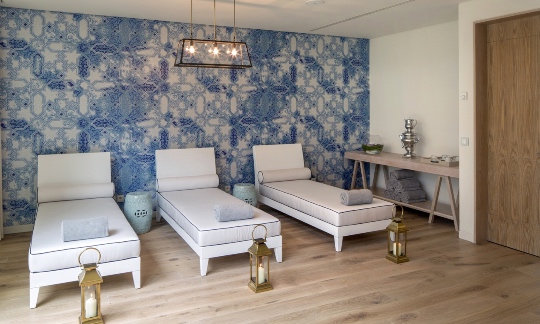
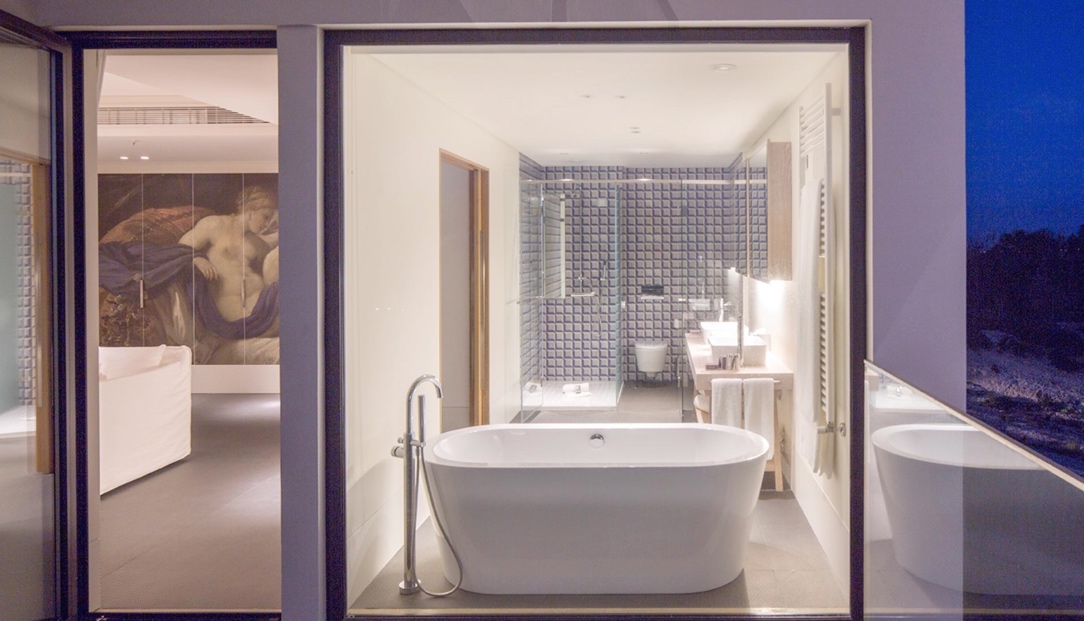
We have applied raised technical flooring with Bamboo finish in the circulation areas.
In the bedrooms we have applied textured interlaced vinyl flooring and vinyl flooring in the kitchens and service areas.
In the conference and meeting rooms, we have made the flooring claddings with carpet to promote sound insulation and a comfortable atmosphere.
