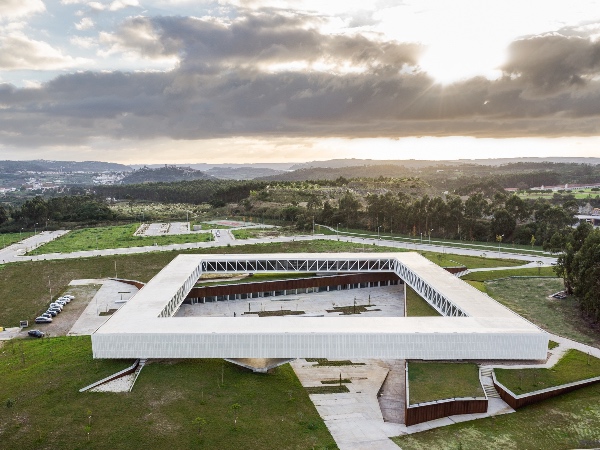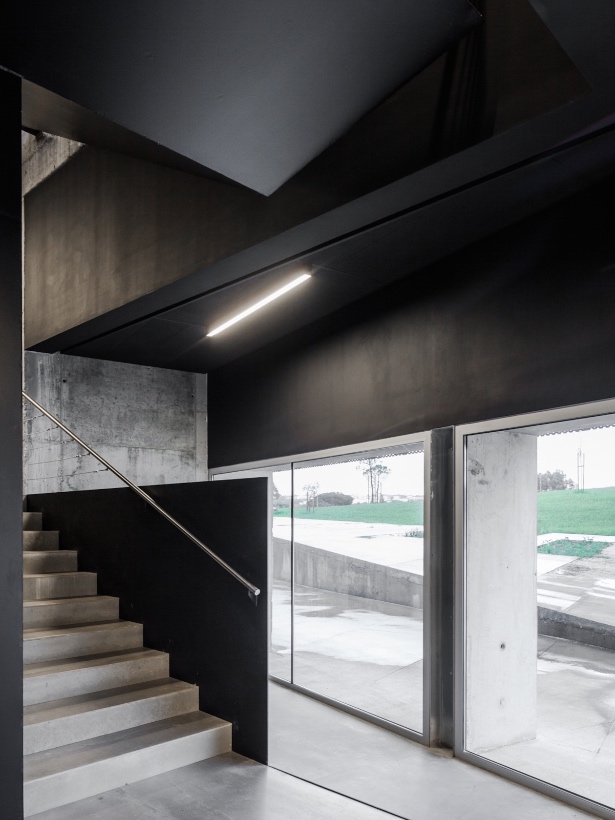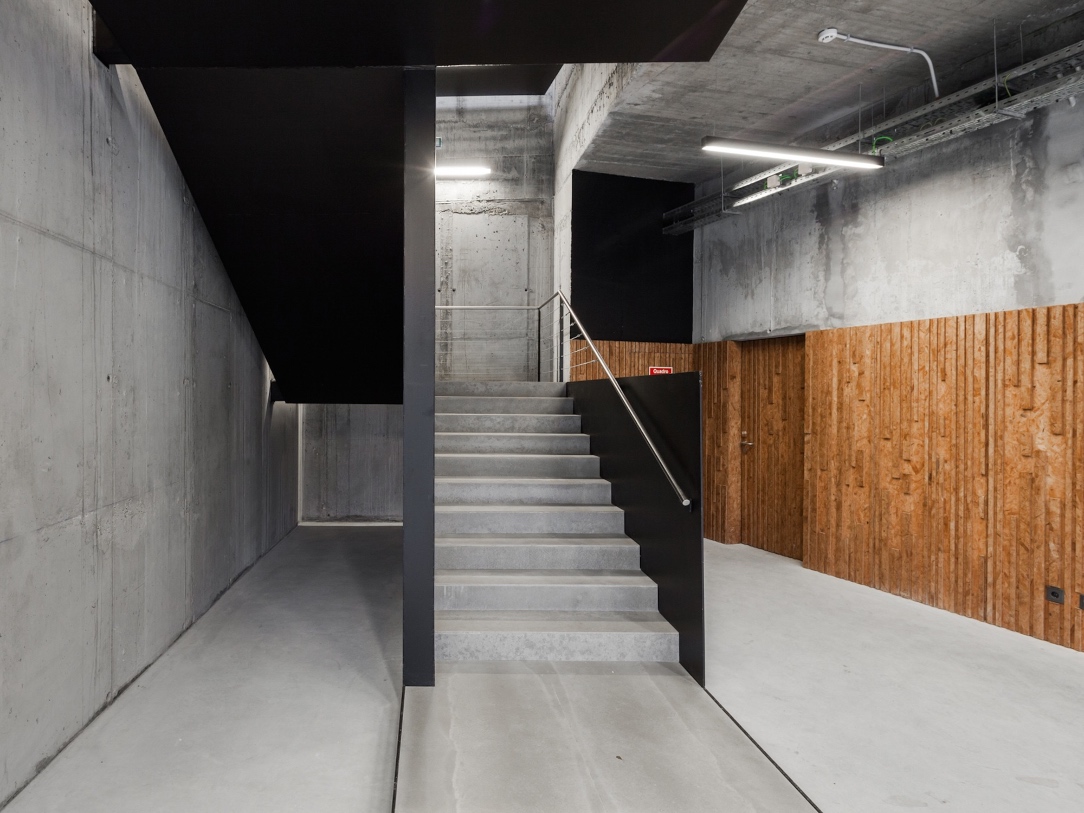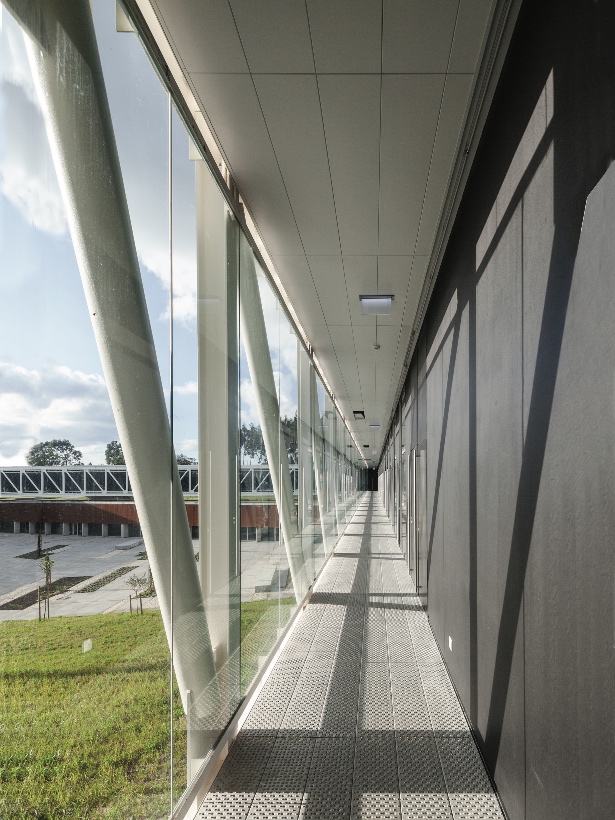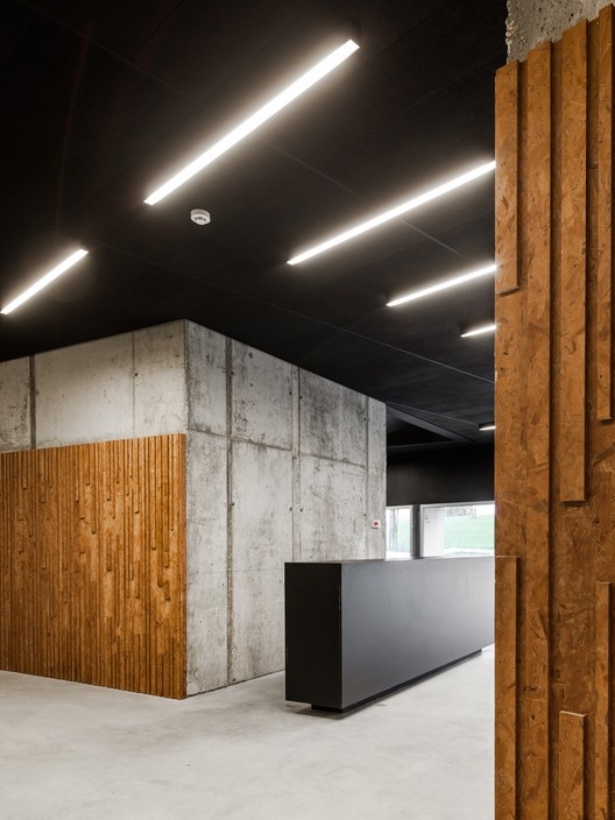
Óbidos Technologic Park
With a total construction area of over 4 thousand square meters, it includes offices for about 40 companies where synergies are established, enhancing the creation and growth of businesses.
-
PlaceÓbidos
-
ClientMRG SA
-
DepartmentsPlasterboard, Ventilated Facades, Claddings and Floorings
-
Area10.000m2
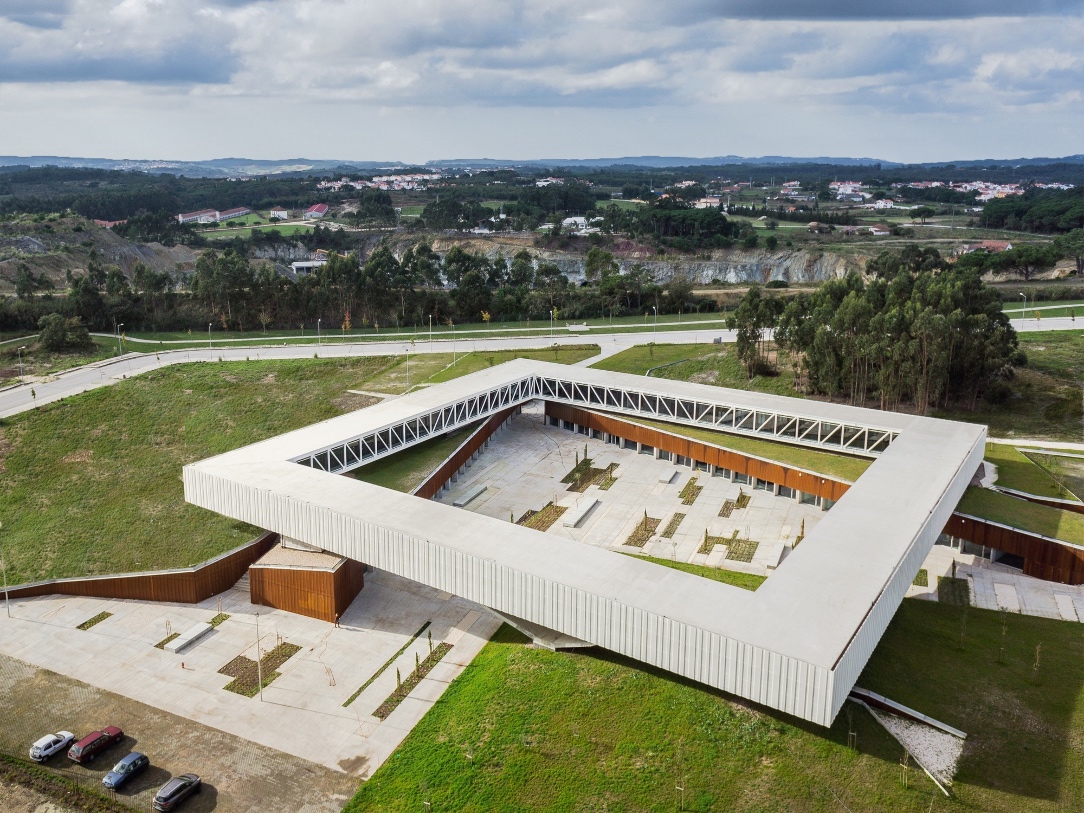

The decision to include part of the construction below the landscape was intended to expand the green spaces inside the enclosure, as well as decrease energy needs in terms of the building's ventilation systems.
All the solutions of the construction process, based mainly on concrete, steel and glass, were left intentionally, acting as a mural texture and a graphic script memory.
Also intentionally, the concrete´s plasticity was considered as an expressive feature marking the spatial identity.
Being our participation on exterior claddings with the installation of cement boards on facades and ceilings.
Indoors, we have made the compartmentalization of all spaces with plasterboard, on the walls and acoustic and removable ceilings.
We also emphasize the floor covering with carpet in the different rooms and offices, to guarantee greater comfort and acoustic efficiency.
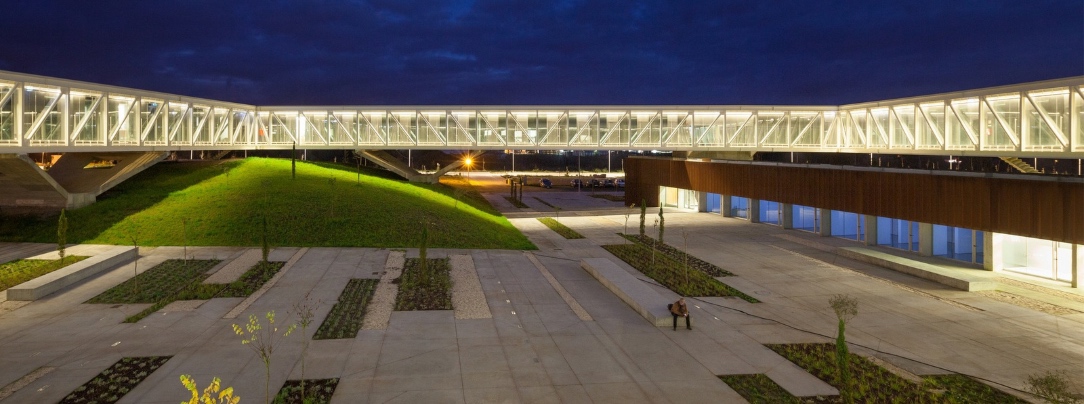
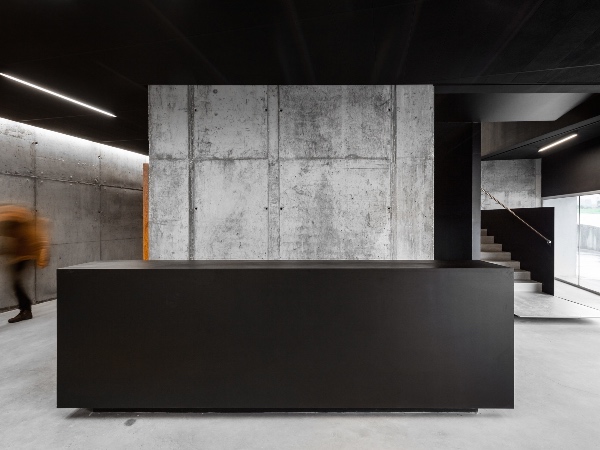
The building is distributed in a clear and simple way, with all the support spaces on the ground floor: the main meeting room and multifunctional hall, a FabLab, a restaurant, some shops and the main technical areas.
In the floating cloister are all the office units for the "start up" companies and some laboratories.
Both floors present large areas organized through a modular structure that provides enormous flexibility to adapt to every needs.
